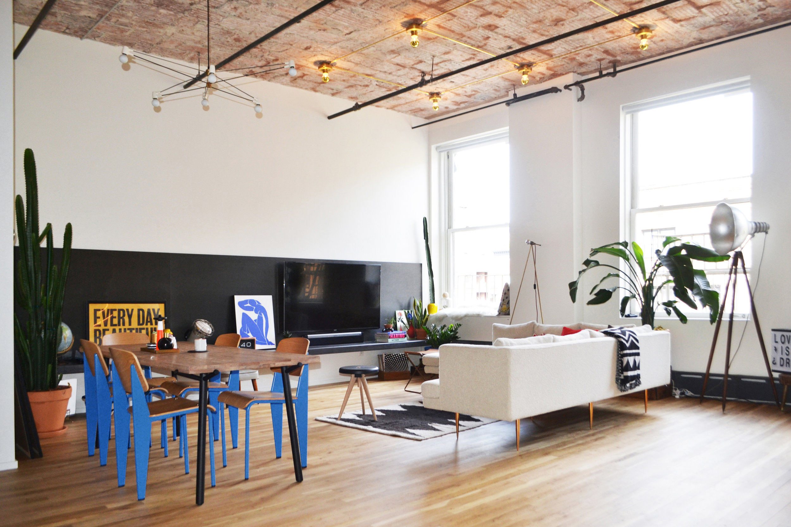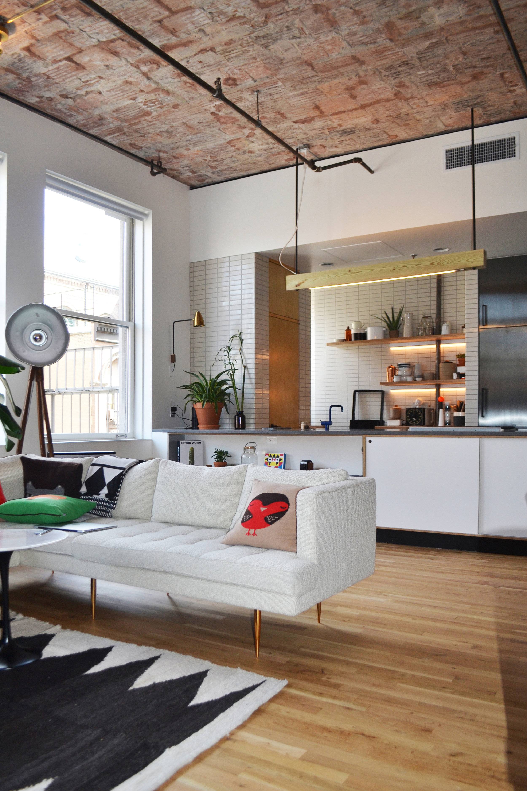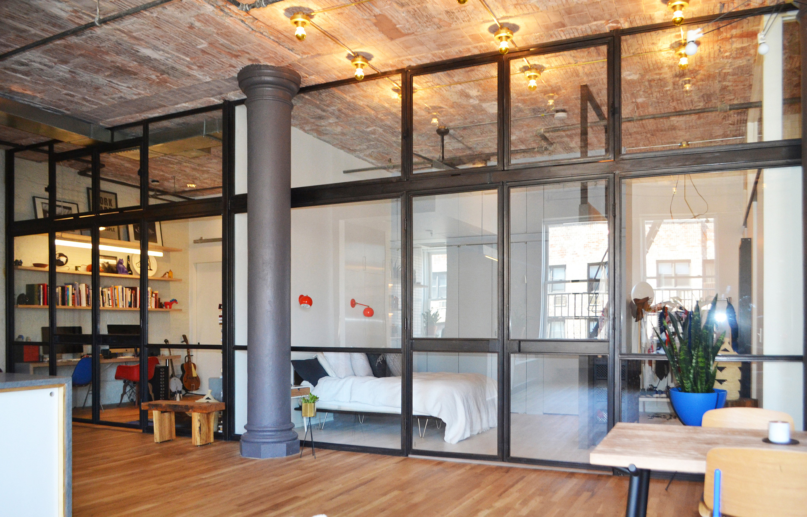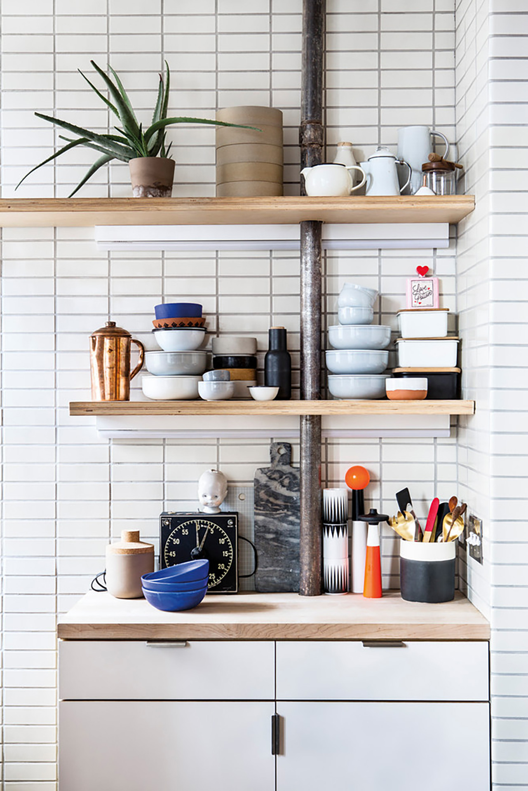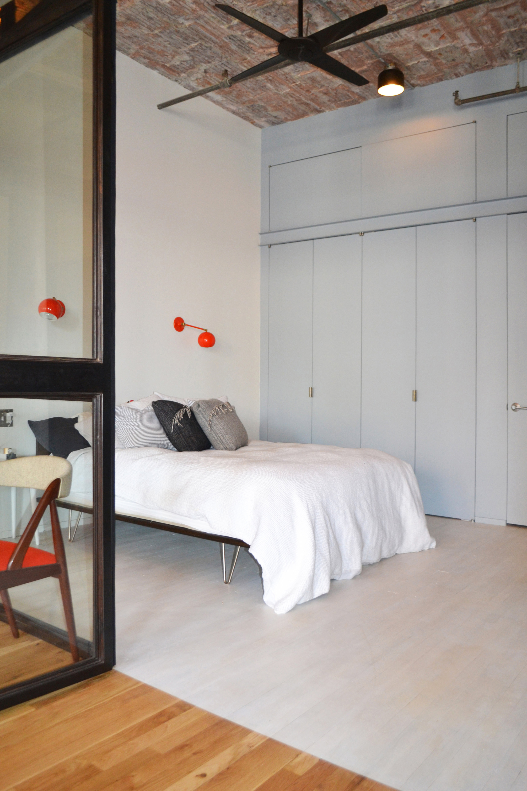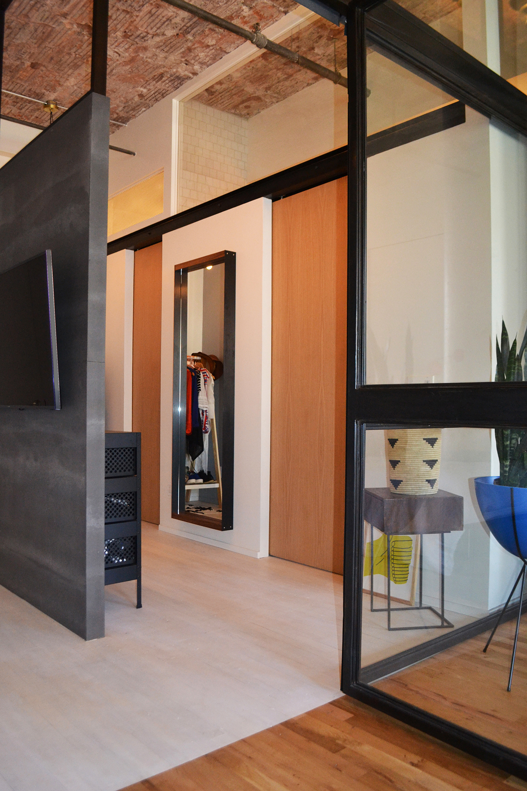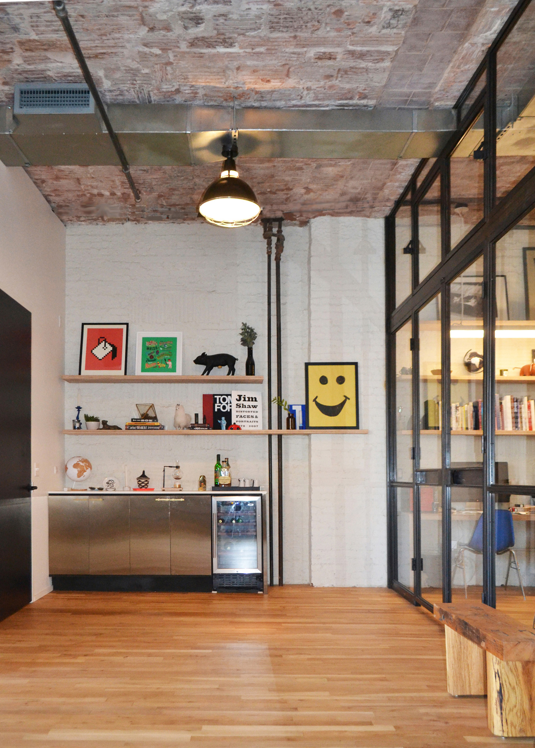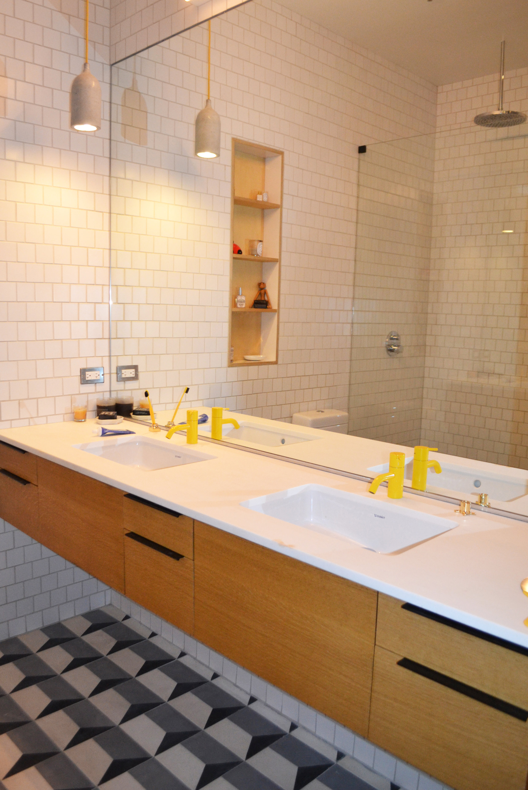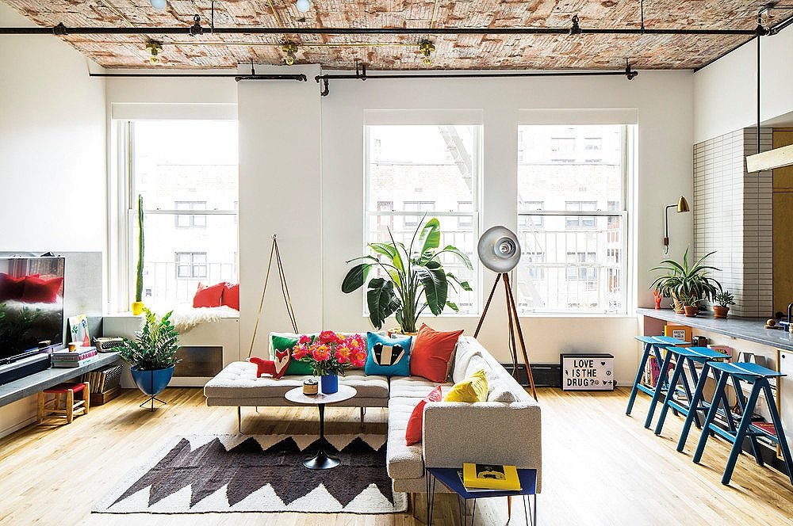
W. 15th Street
This Chelsea loft apt had to have maximum openness and use the one exterior exposure to its fullest. We designed a full width glass and steel partition with operable transoms above to enclose rooms. This super-scale element is partly traditional and partly modern in style, and clearly references the buildings industrial past.
We exposed and restored the structural terracotta block ceiling as a special feature and lighted it in a quirky way with an all brass assembly. This combines with the other materials and textures in a very varied but still neutral palette, allowing color pops from furniture and decor.
*Project published in Domino Mag., Spring 2017

