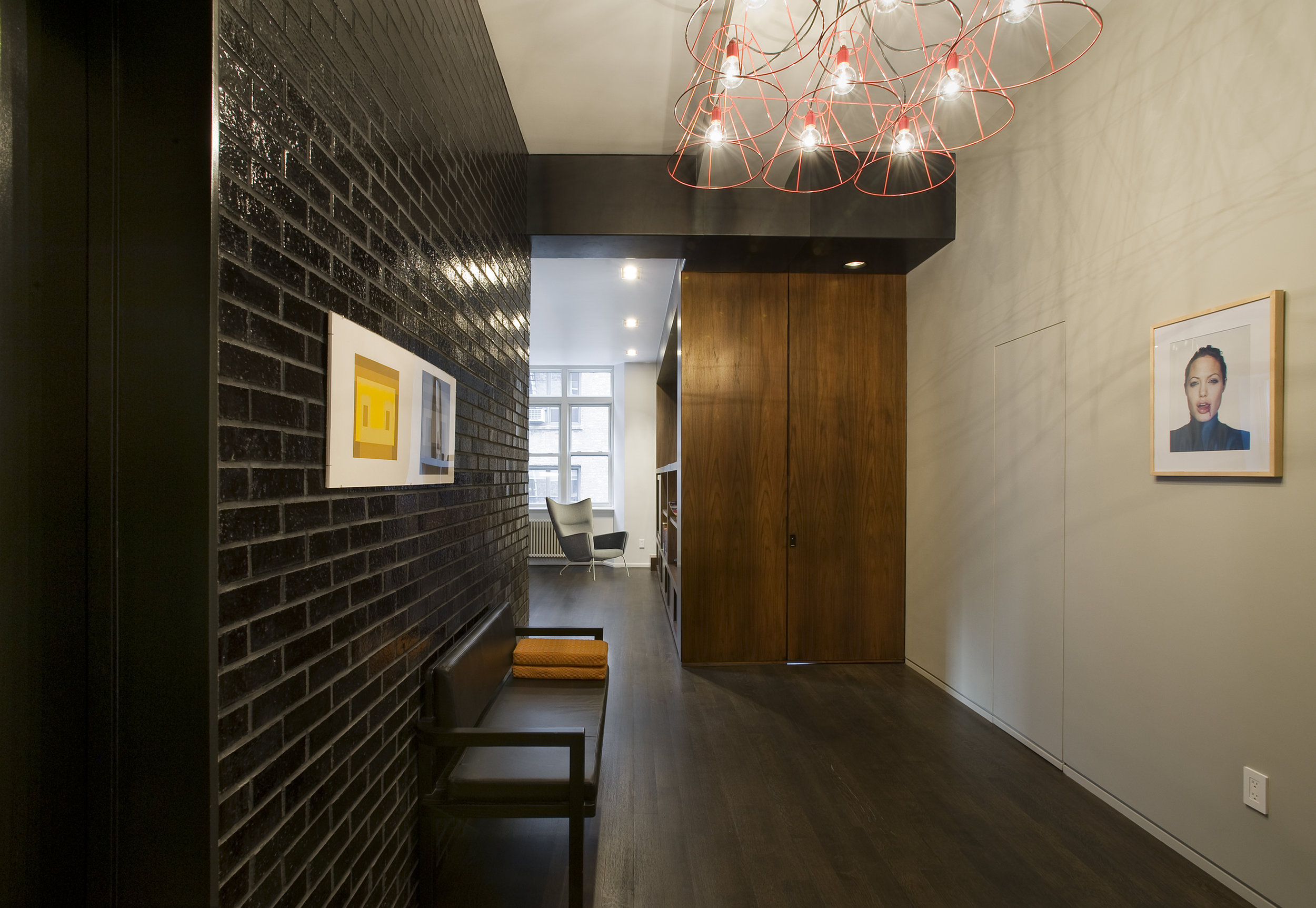
Archives
Outtakes of notable past Resistance projects: some have great merit for overcoming severe budget restraints, some were progressive designs for their time period...... oldies but goodies
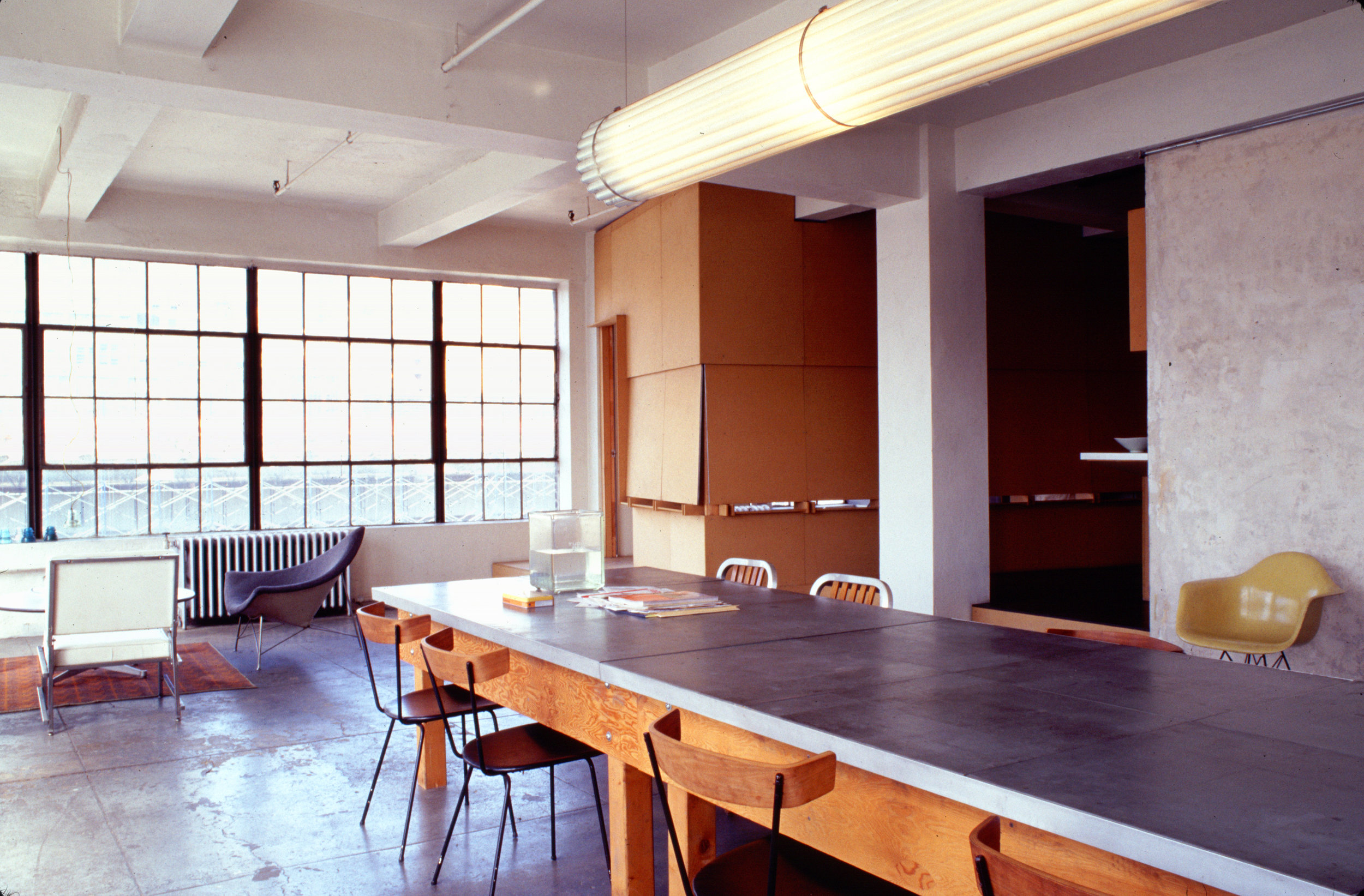
LIVE / WORK LOFT - 1998
This seminal project started off Eric Mailaender's personal work and became the first home of Resistance Design in Hells Kitchen NYC. Although an extremely low budget project and self-built, the space was ahead of its time and influenced other architects and designers. The loft was published in the prestigious British magazine World of Interiors and in a design book Private Places.
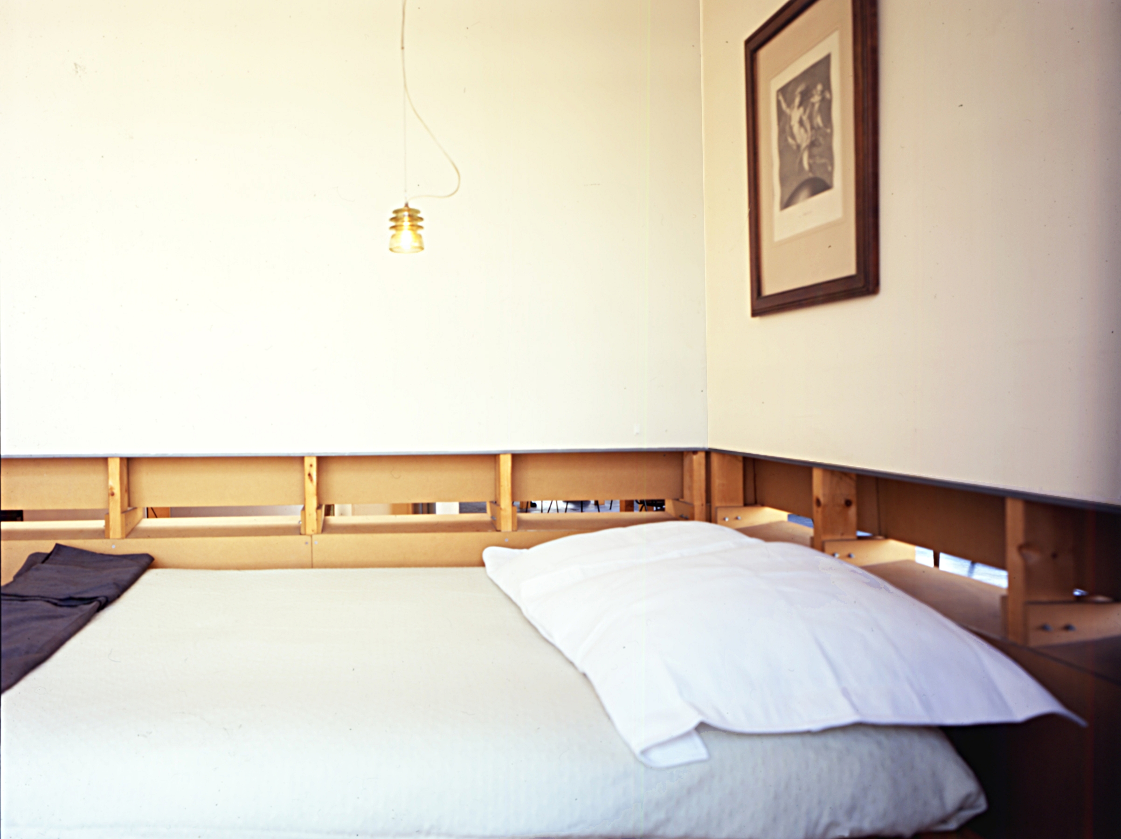
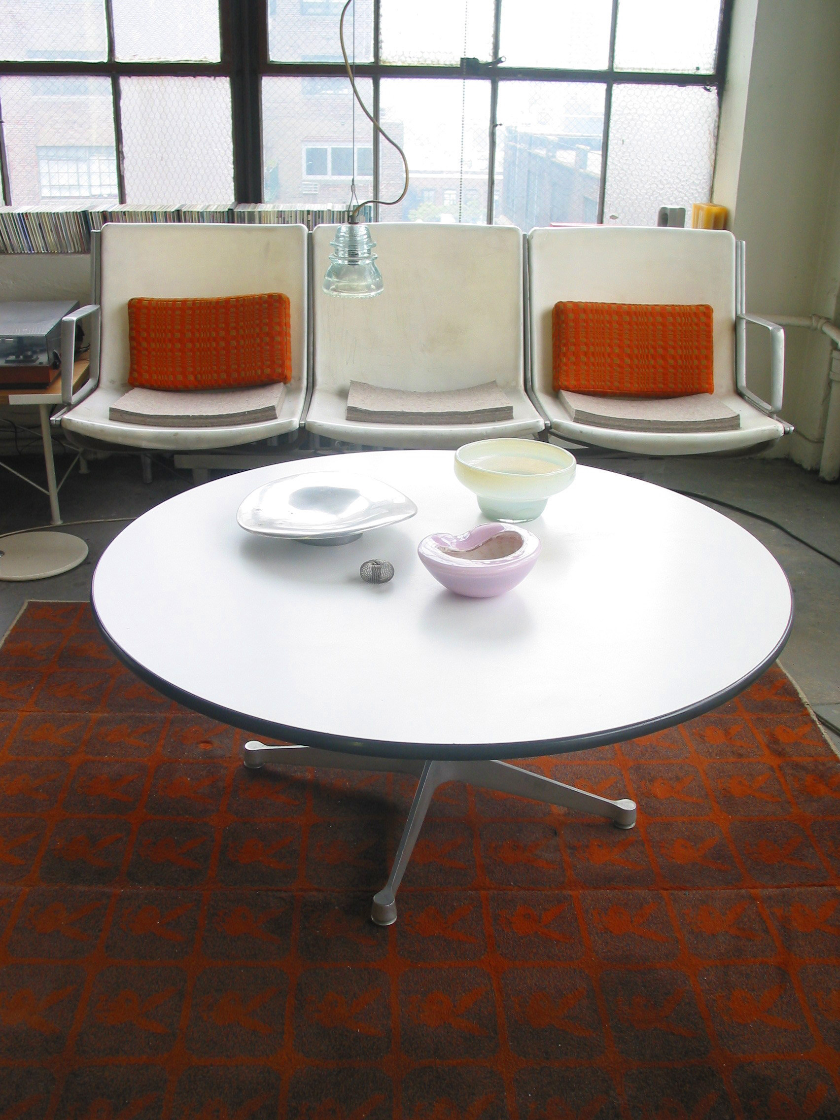
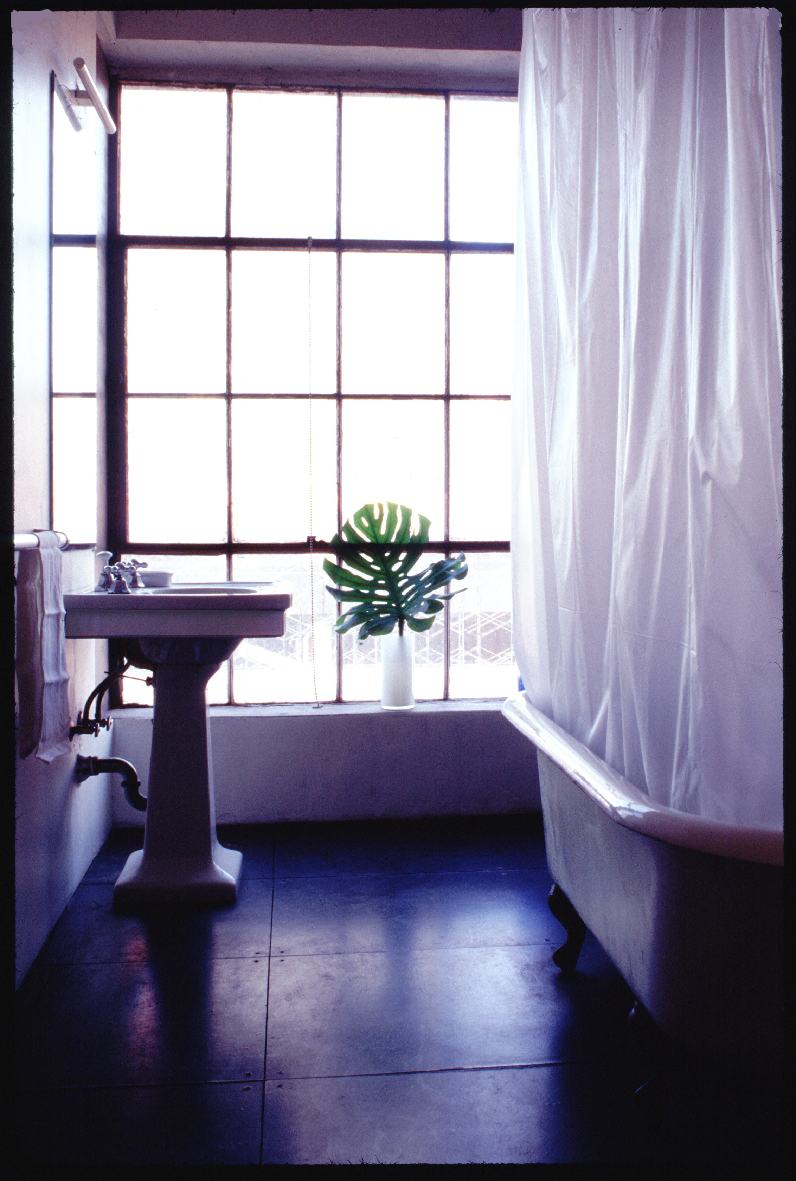
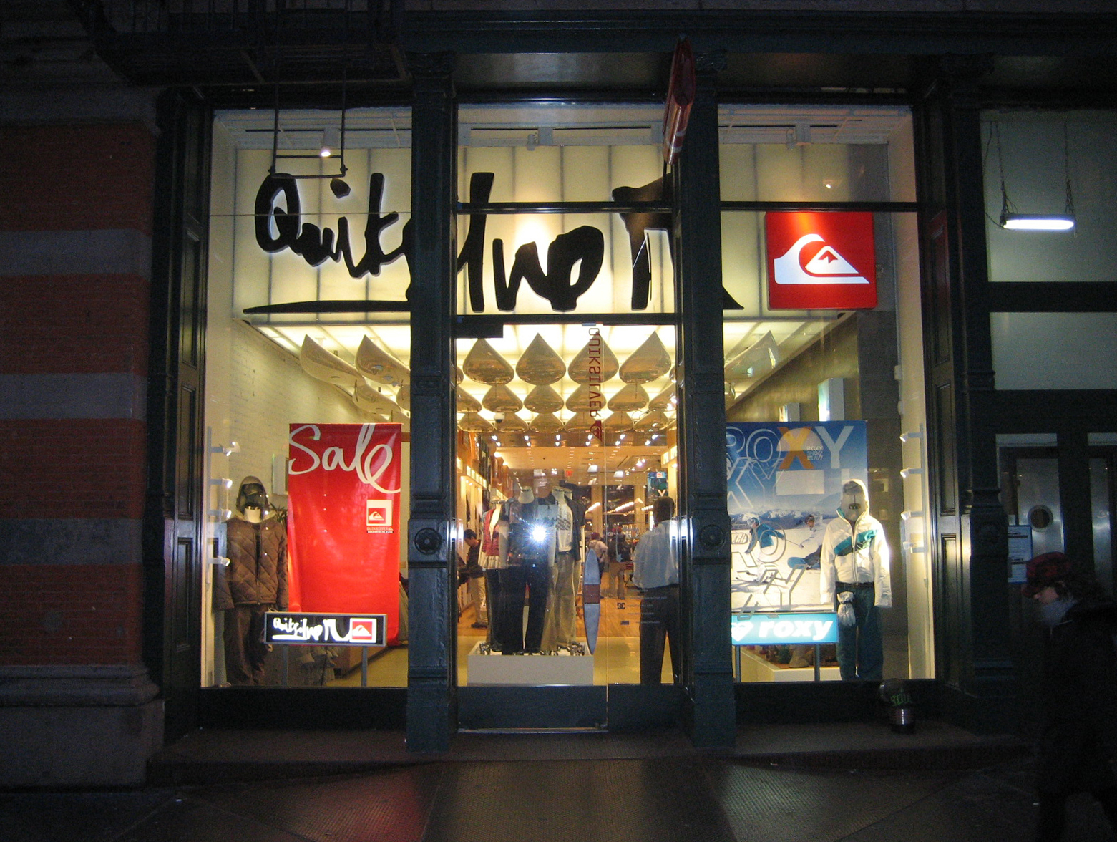
RETAIL SPACES - 2004 >
Resistance has designed stores (interiors and exterior storefronts) for major retailers like Quiksilver, in SoHo, Atlantic City, and Las Vegas, and was the British retailer Ben Sherman's first U.S. architects with their flagship store in SoHo, and in Los Angeles.
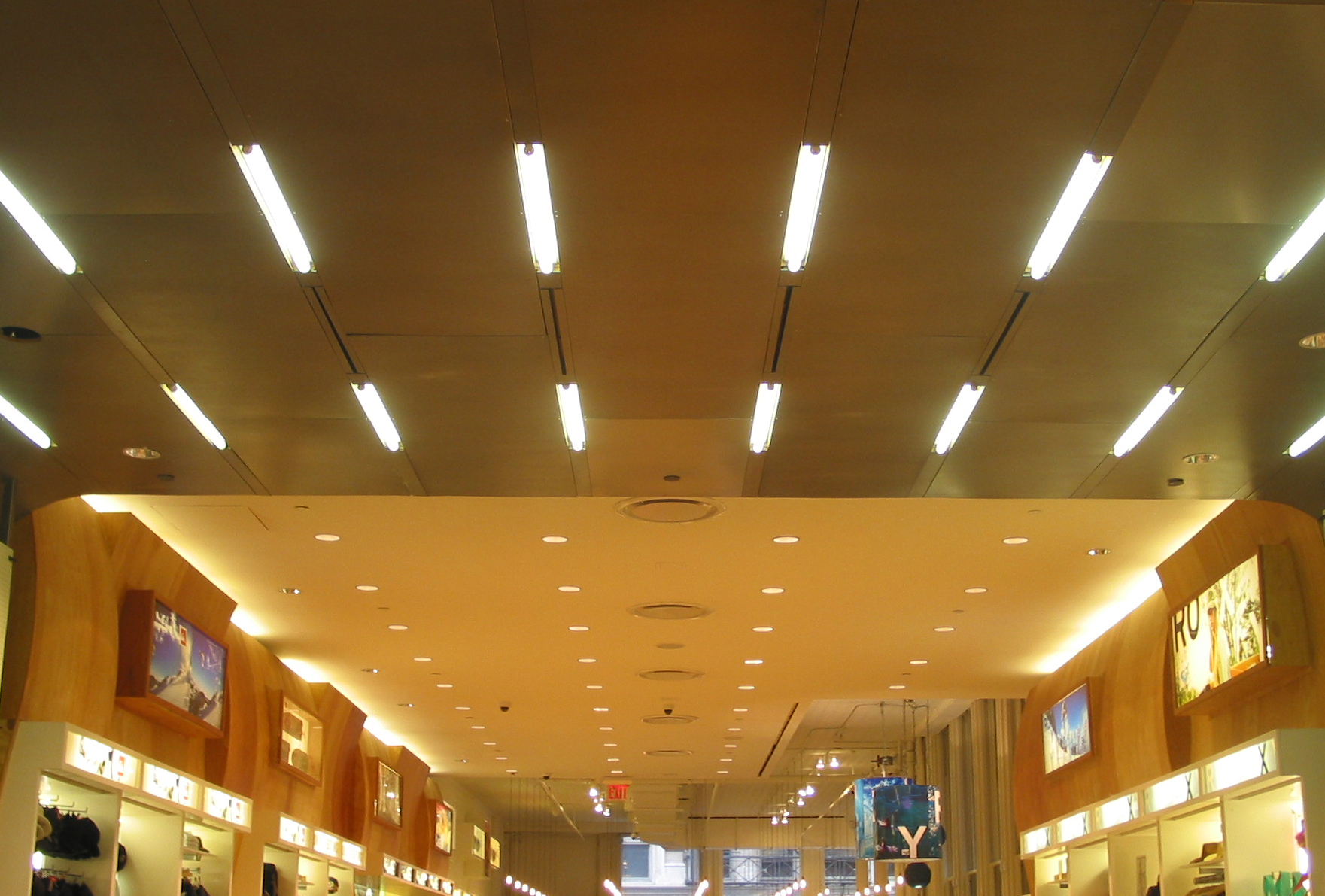
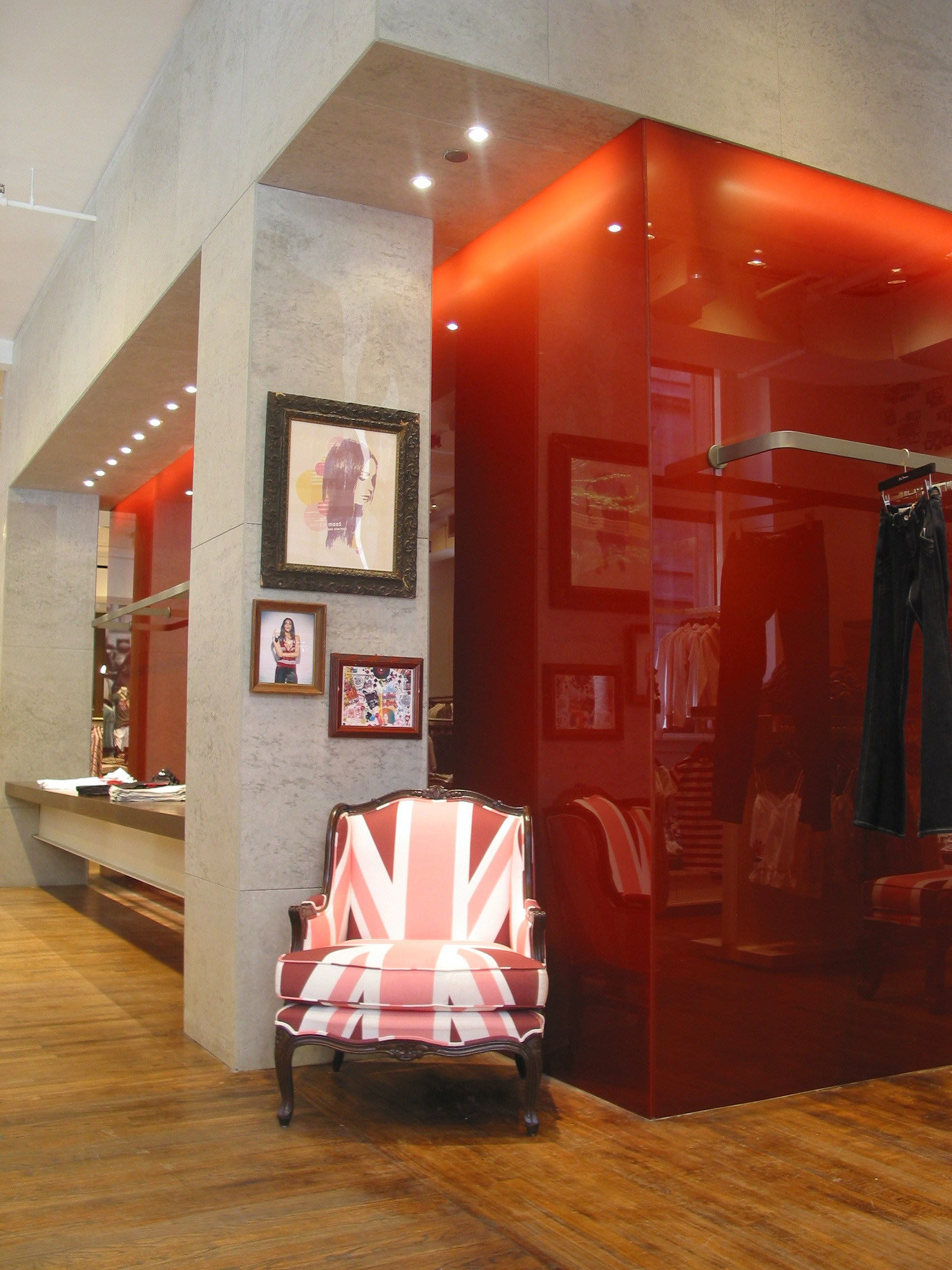
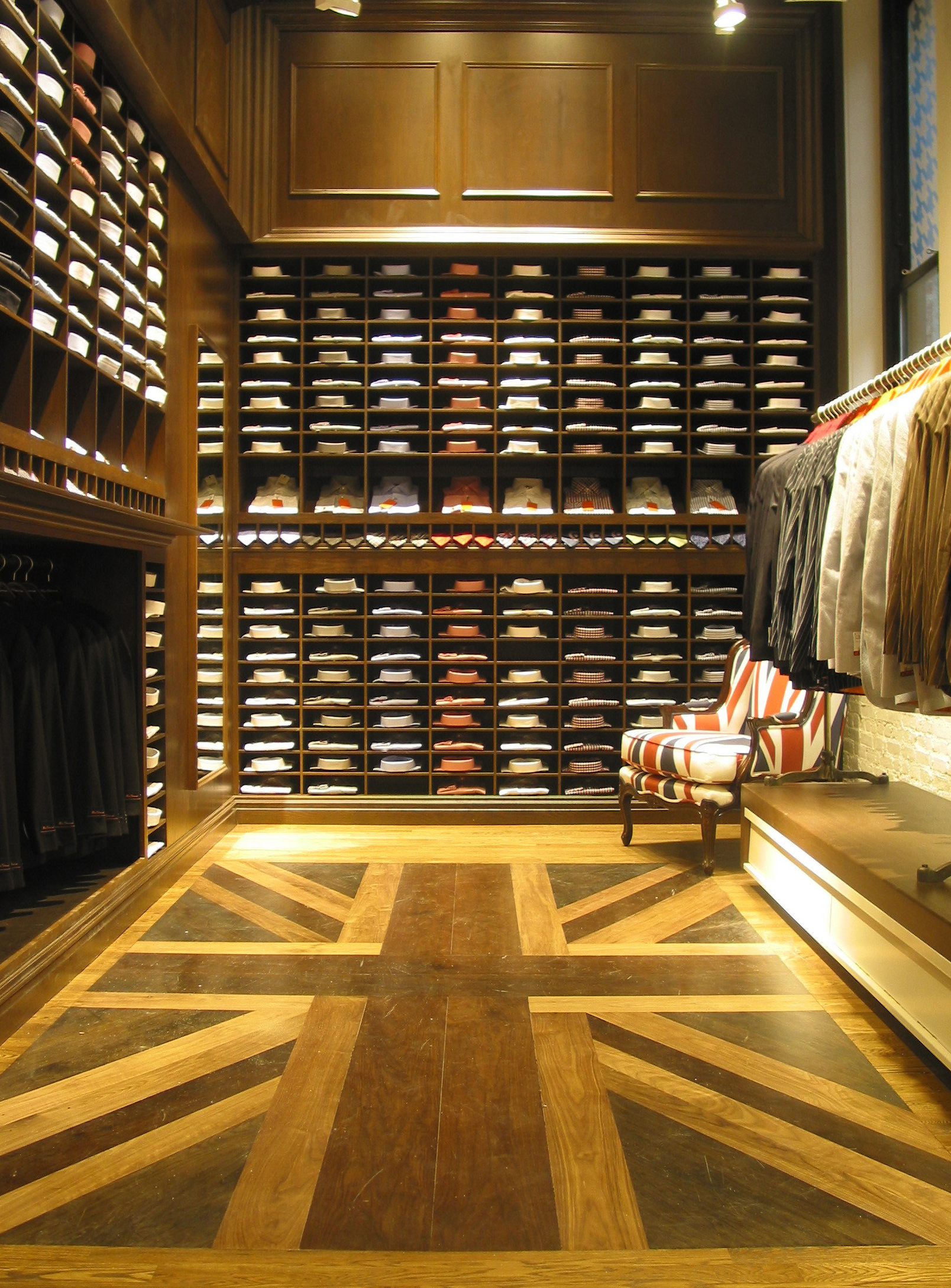

BROOKLYN HEIGHTS COOKING SCHOOL - 2007
Removing bearing walls allowed this apartment to be opened up to create a large kitchen and dining area that got used by the owner's cooking school for kids. The project was published in Domino Magazine.


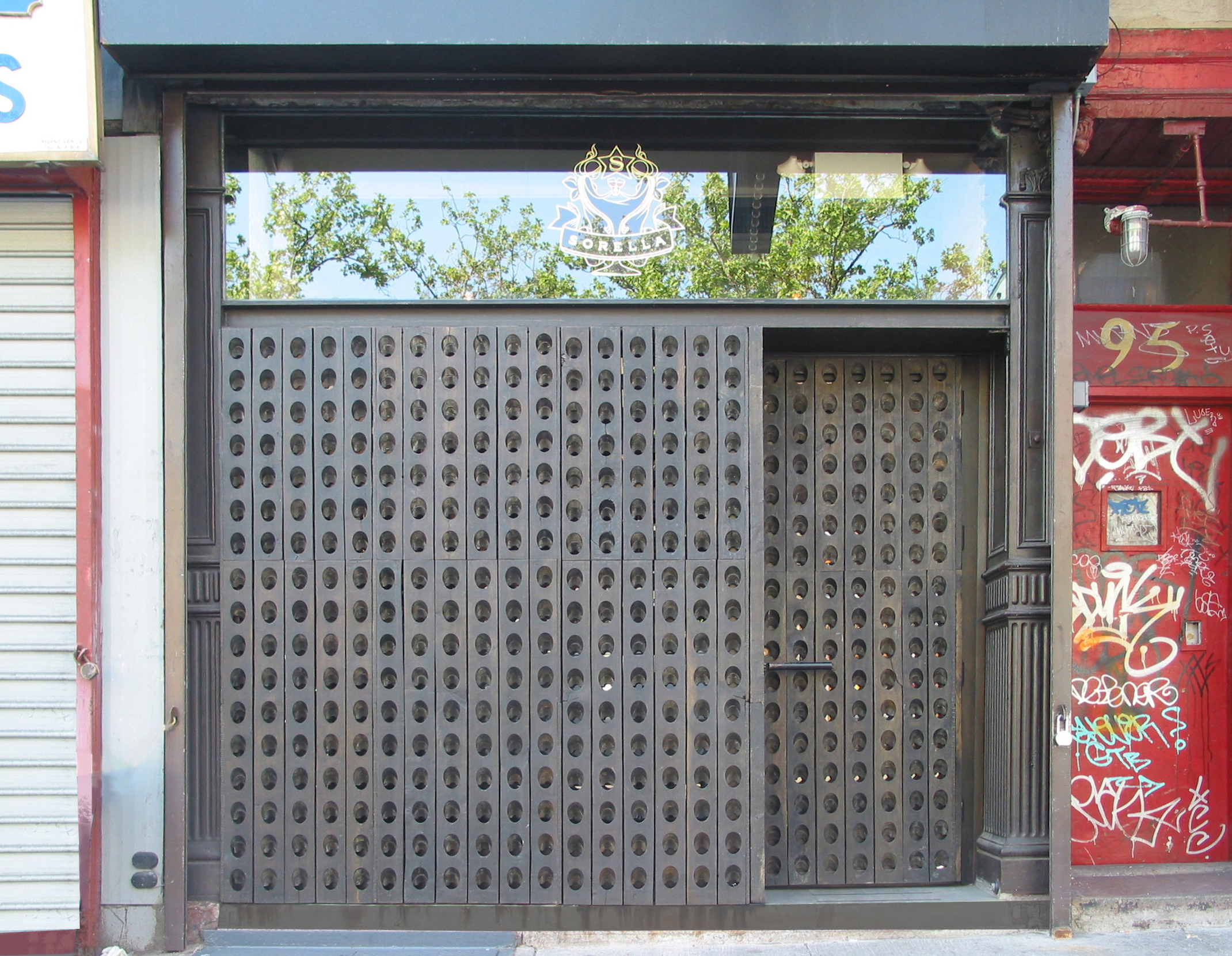
SORELLA RESTAURANT - 2008
This small Wine-bar and restaurant in L.E.S. was a much loved and respected place in its day. We used reclaimed timbers from the wine making process, notably the arched ceiling barrel staves, and the Speak-Easy style storefront using champagne riddling racks. We also built an addition at the rear of bldg as a greenhouse type dinning room.
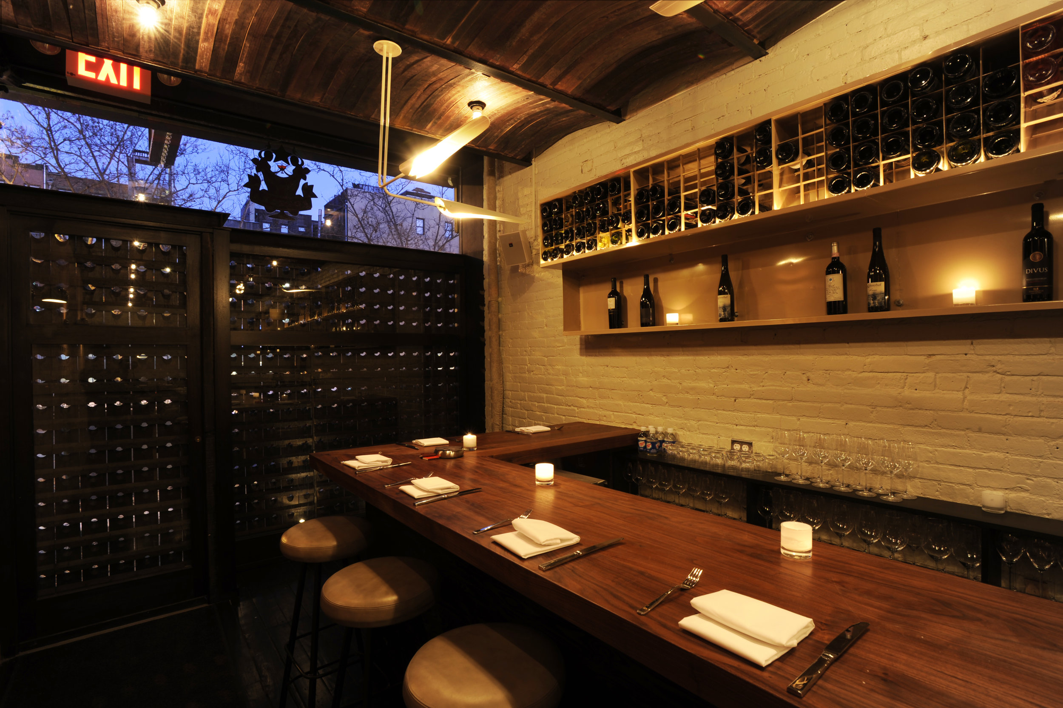
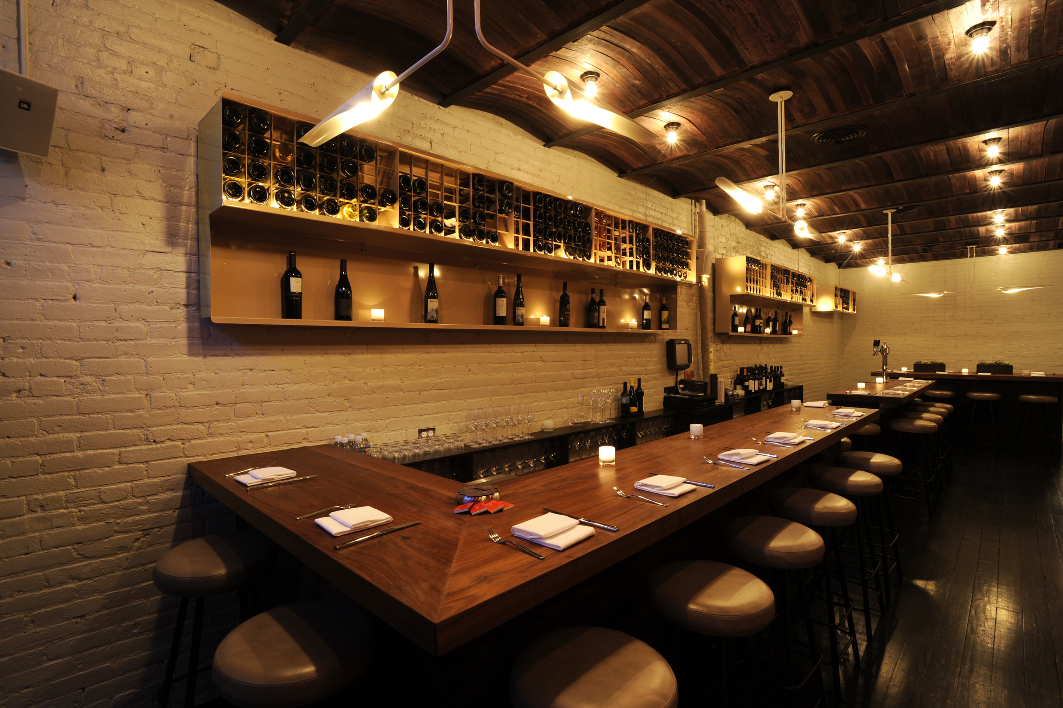
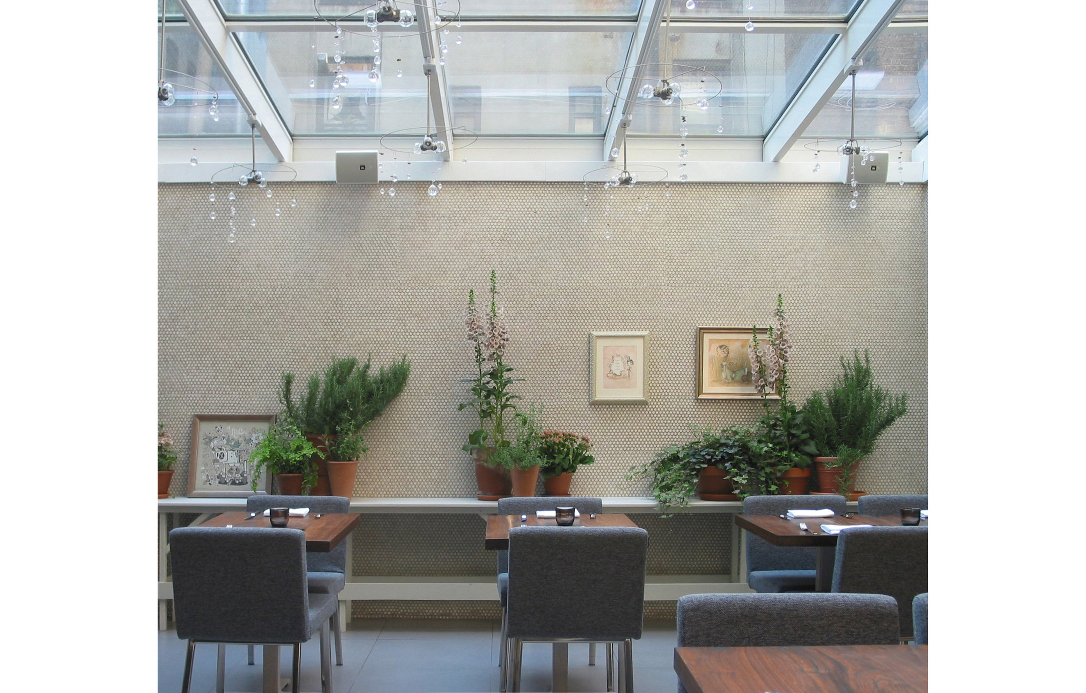
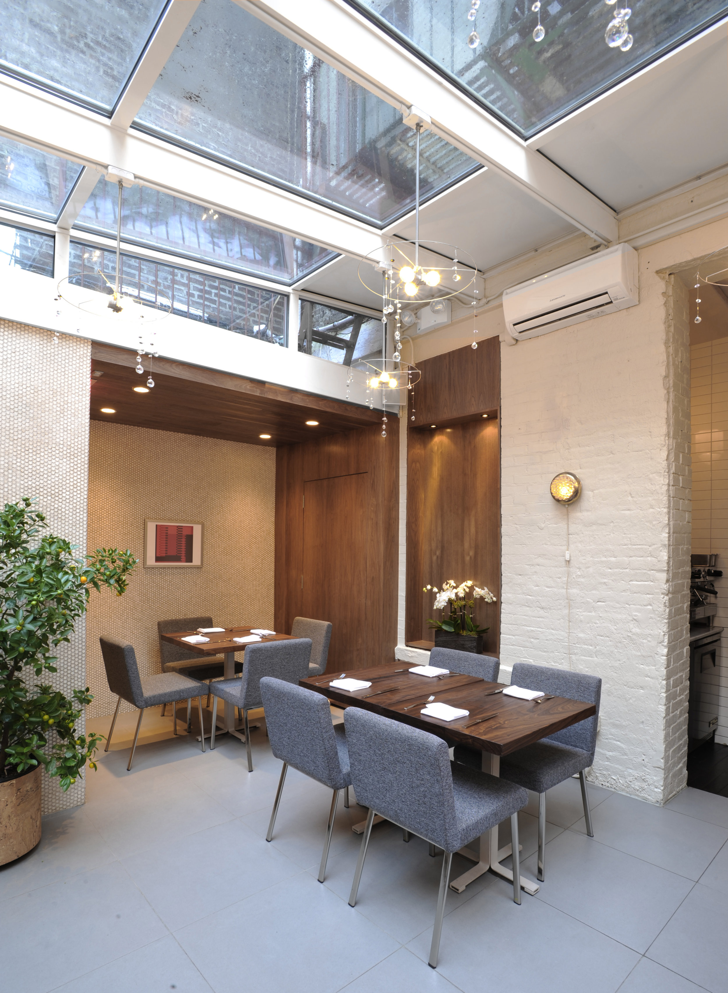
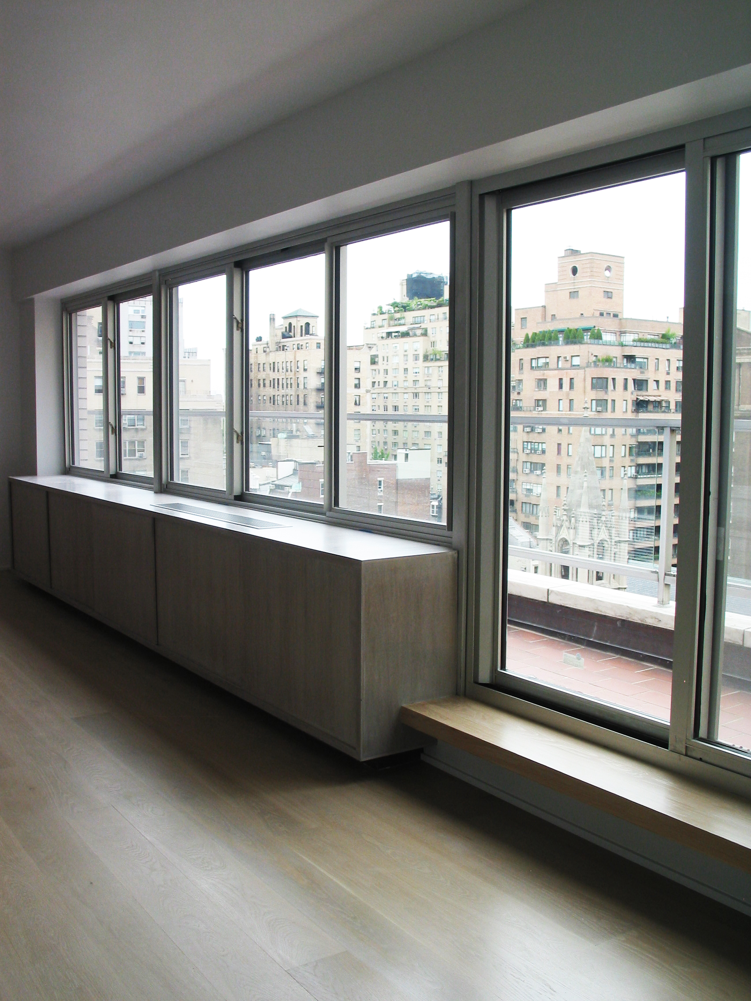
UPPER EAST SIDE WHITE BRICK - 2008
The project objective was to return this apartment in a 1950’s "white-brick" building back to its late-modernist style and integrity, using a minimalist white on white simplicity. The gut renovation also included opening the exterior wall up for a continuous run of windows and doors, which required some deft maneuvering through the Landmarks Commission.
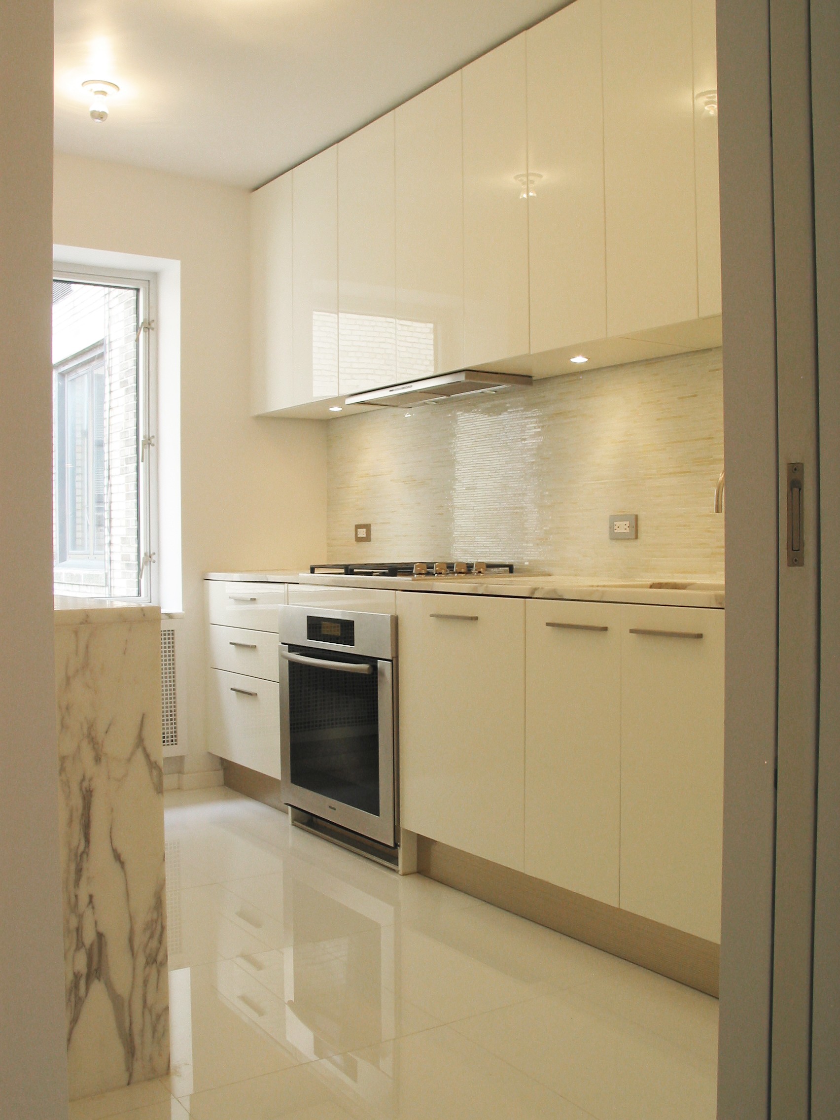
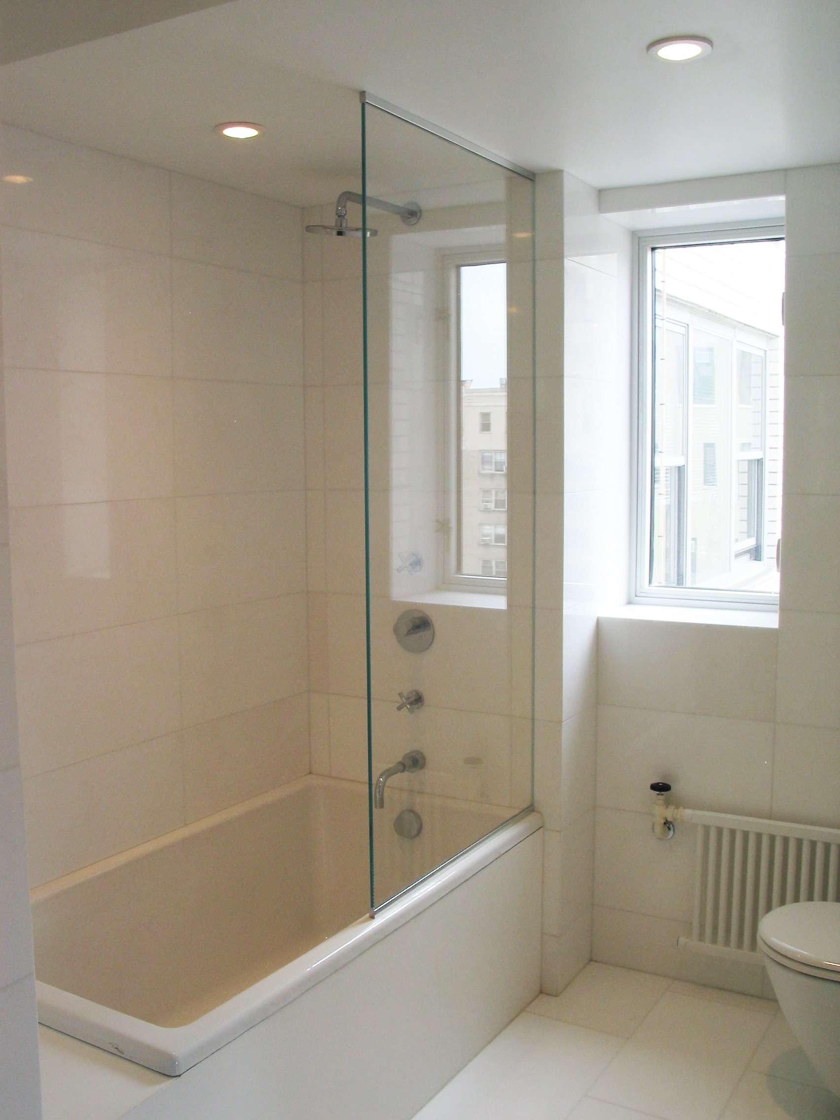
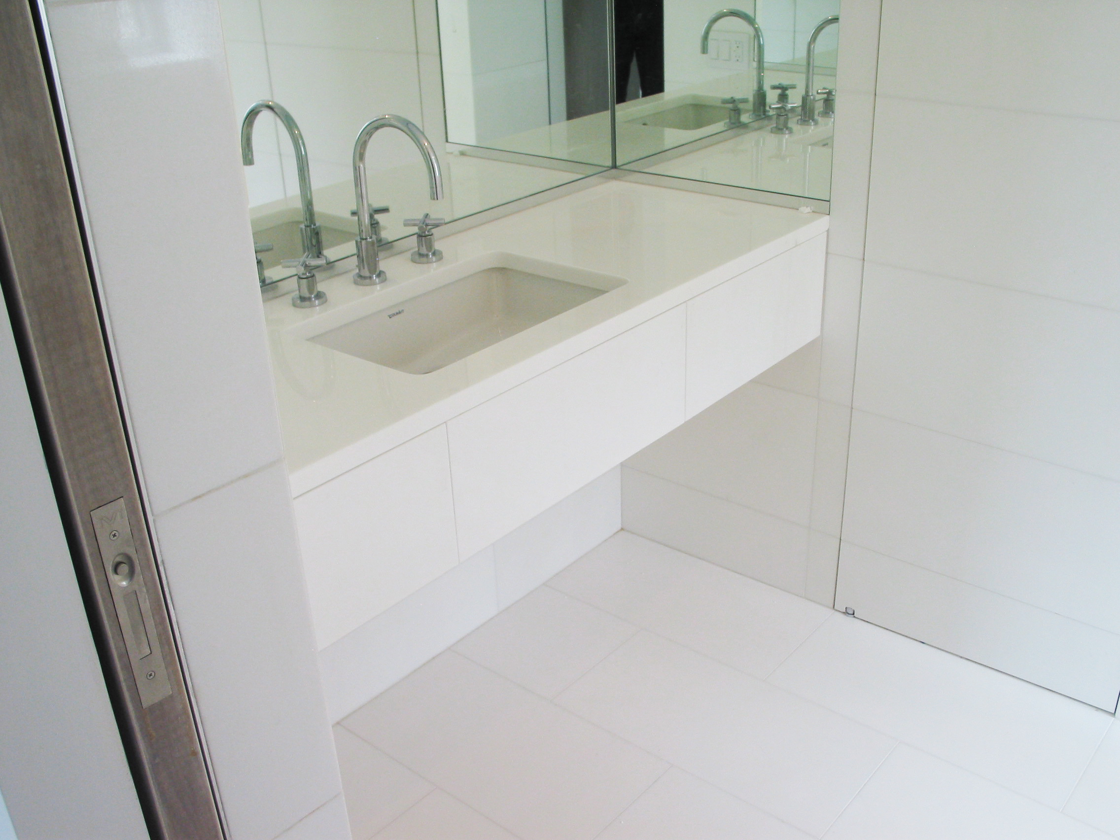
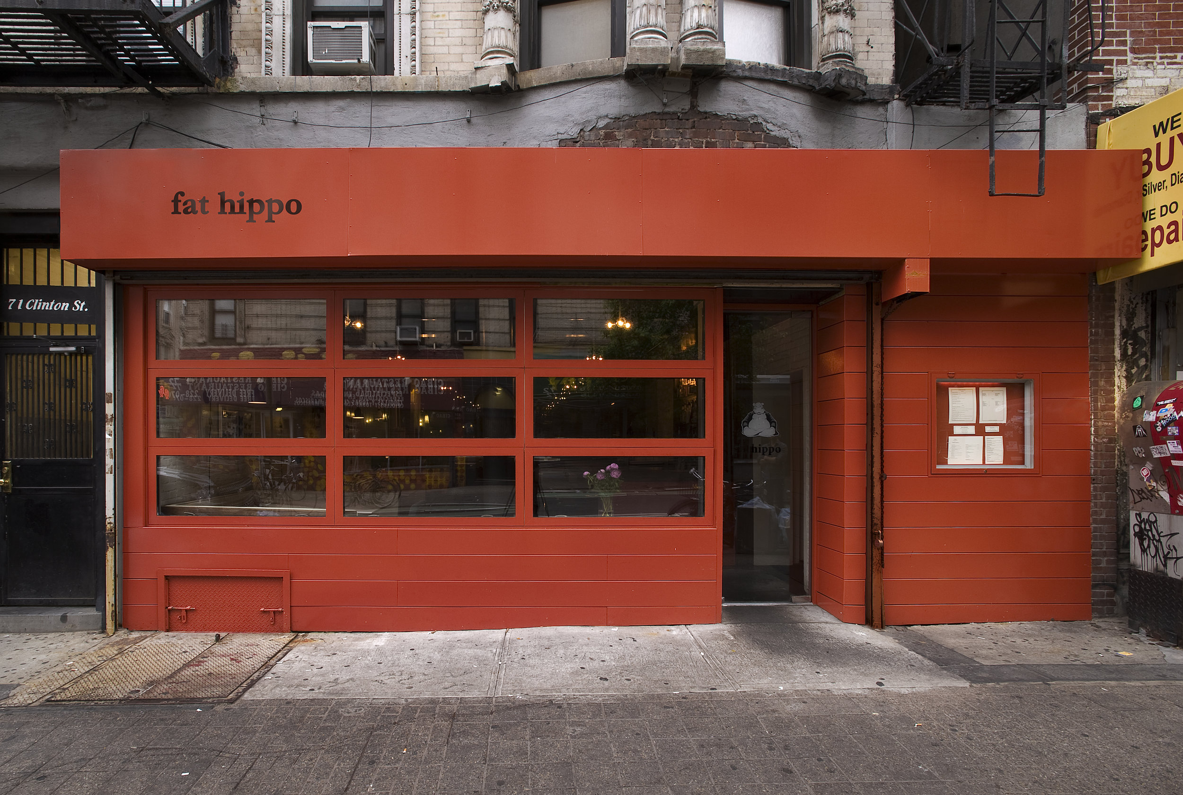
FAT HIPPO RESTAURANT - 2009
A prohibitively small L.E.S. restaurant space was enlarged by recapturing small areas, behind existing walls and ceilings, just enough to create a beautiful space that breathed. The key move was exposing and restoring the hidden original brick and structural steel ceiling, and creating the popping new storefront that couldn't be missed
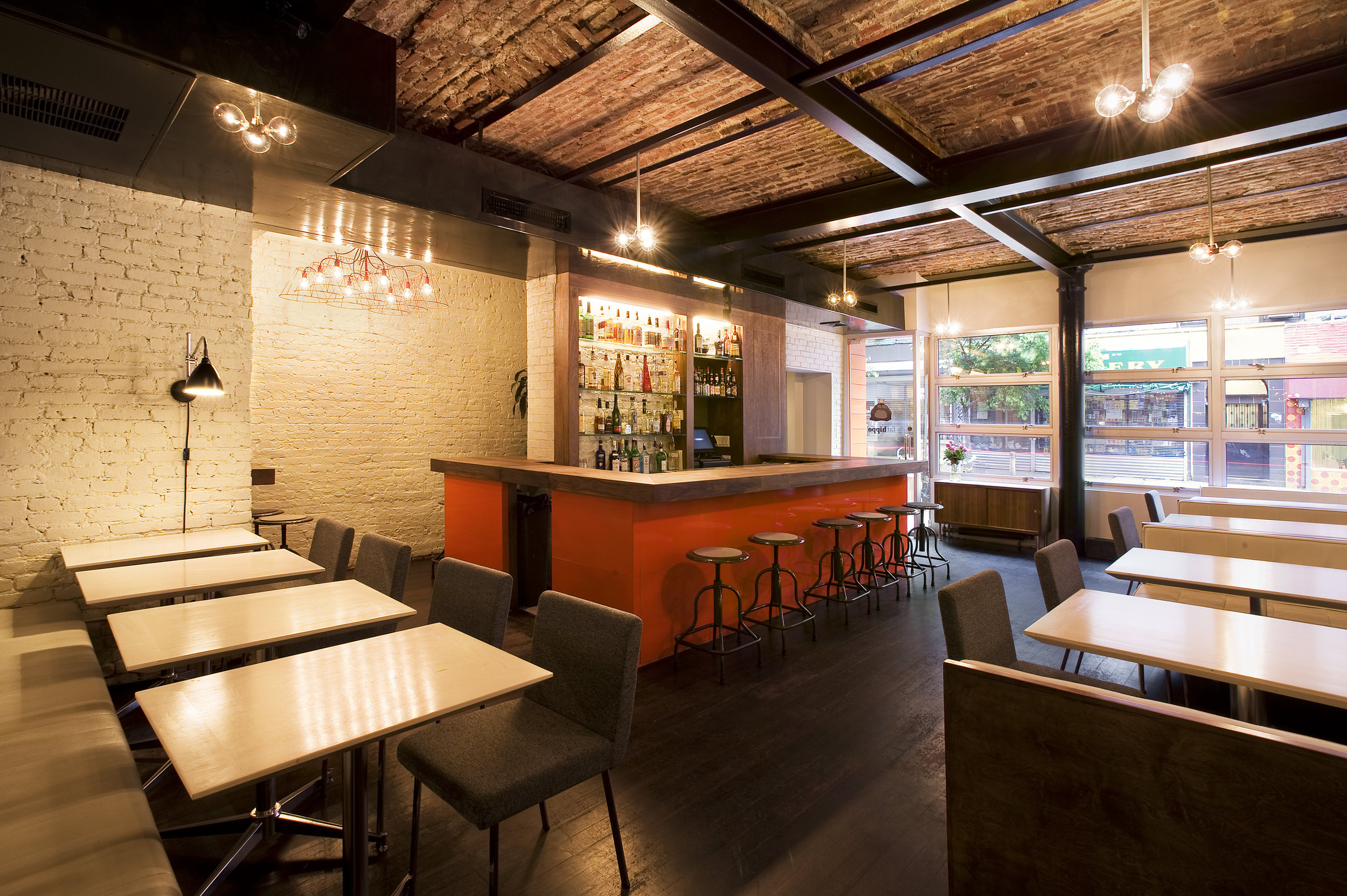
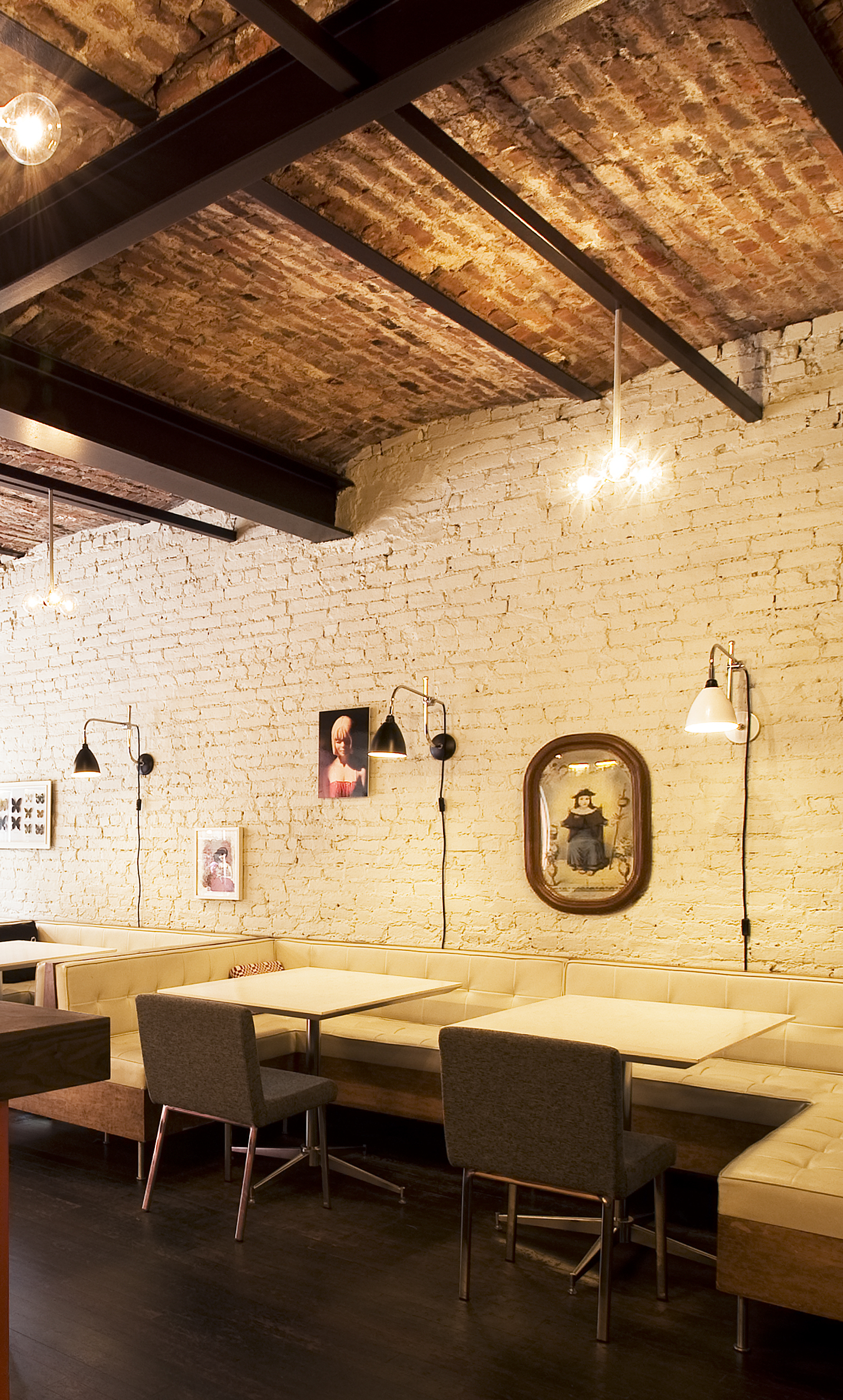
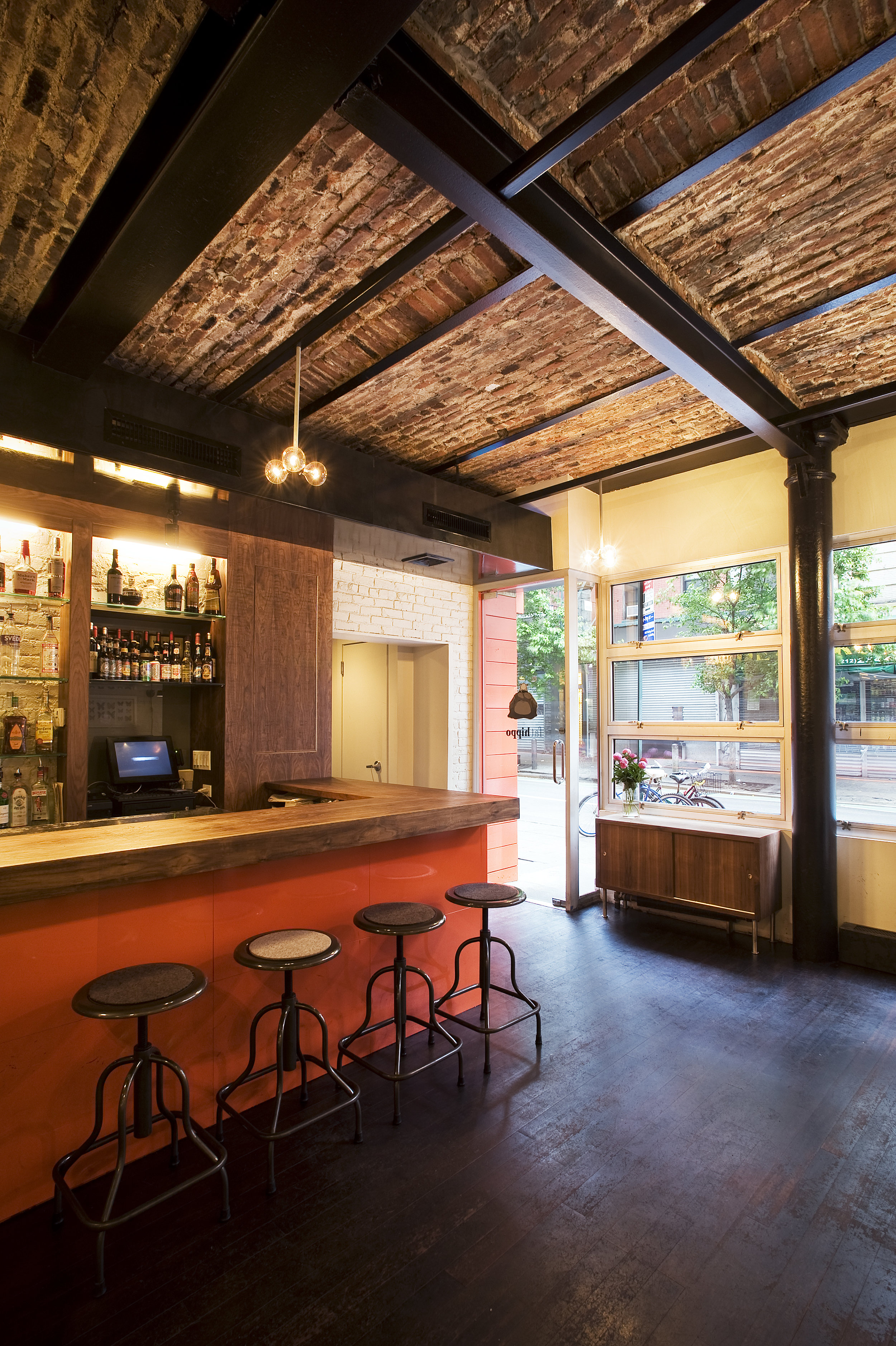

UPPER WEST SIDE BACHELOR PAD - 2009
We combined two adjacent small one bedroom apartments into one spacious 2BR, with this generous entry Foyer. The hidden pocket door in the walnut built-in leads to the Master BR suite.
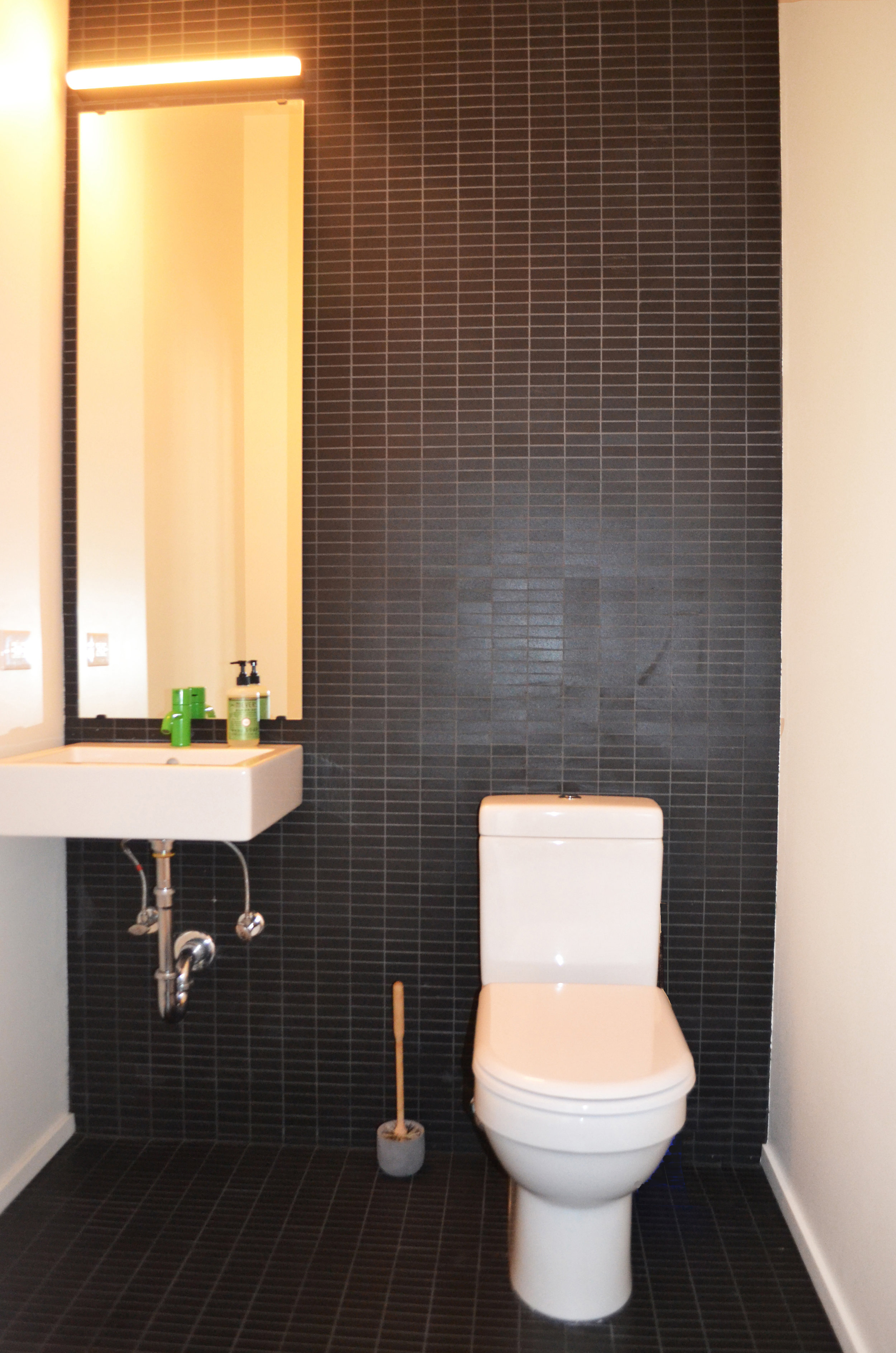
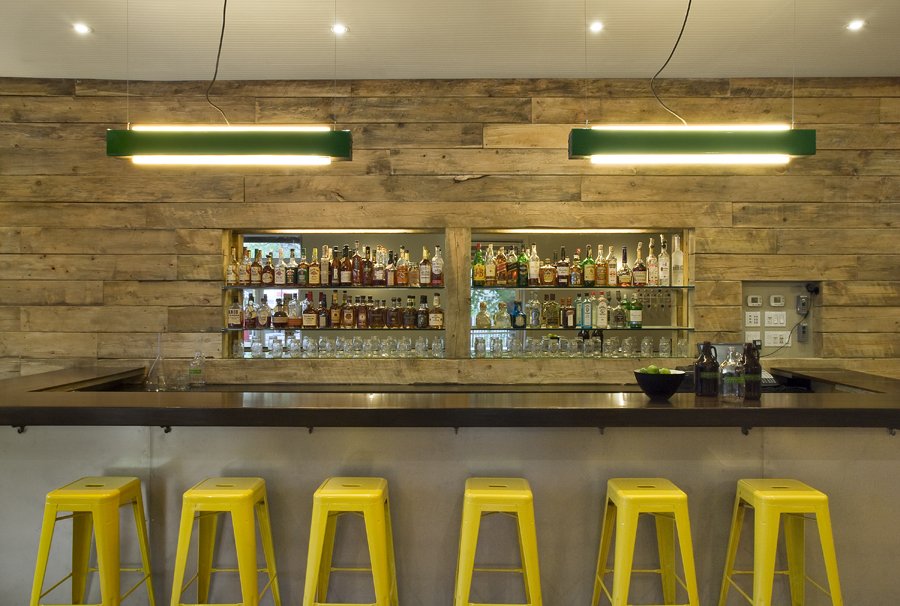
Our first Restaurant Project, a Brooklyn BBQ joint in 2007, featured this handsome bar with liquor shelves set into the chunky railroad timbers of the wall surface.